Optimized Shower Arrangements for Small Bathrooms
Designing a small bathroom shower requires careful consideration of space, functionality, and style. Efficient layouts can maximize limited square footage while maintaining comfort and aesthetics. Common configurations include corner showers, walk-in designs, and shower-tub combinations, each offering unique benefits suited to various space constraints. Proper planning ensures ease of movement and accessibility, making the most of every inch.
Corner showers utilize space efficiently by fitting into the corner of a bathroom, freeing up room for other fixtures. They often feature sliding or swinging doors and can be customized with glass panels to create an open feel.
Walk-in showers provide a sleek, barrier-free design that enhances accessibility and visual space. Incorporating glass enclosures and minimal framing can make small bathrooms appear larger and more open.
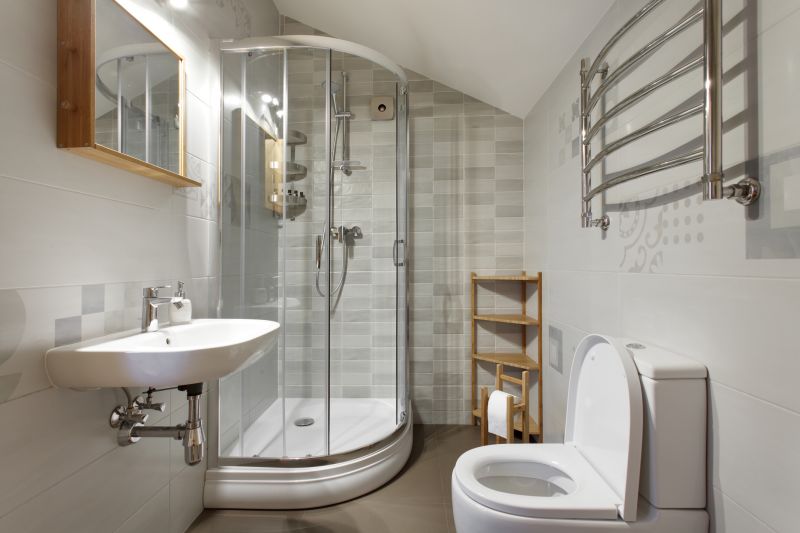
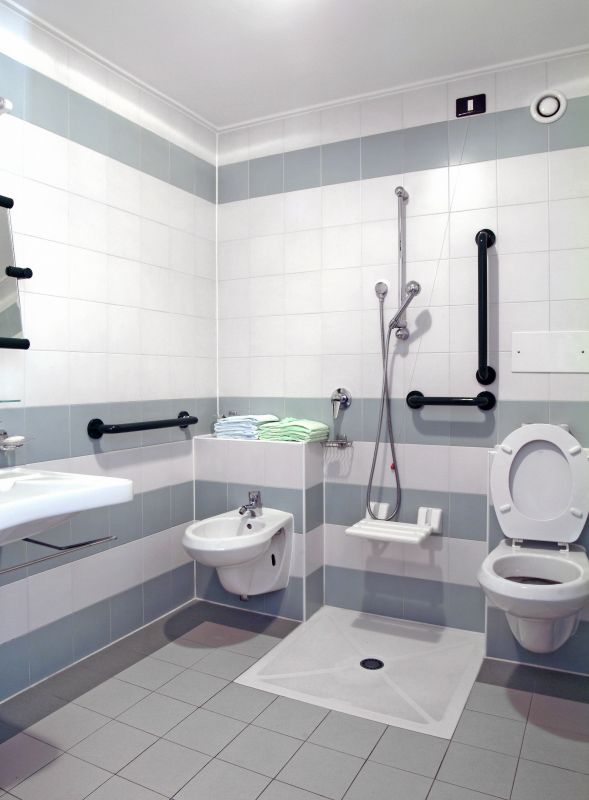
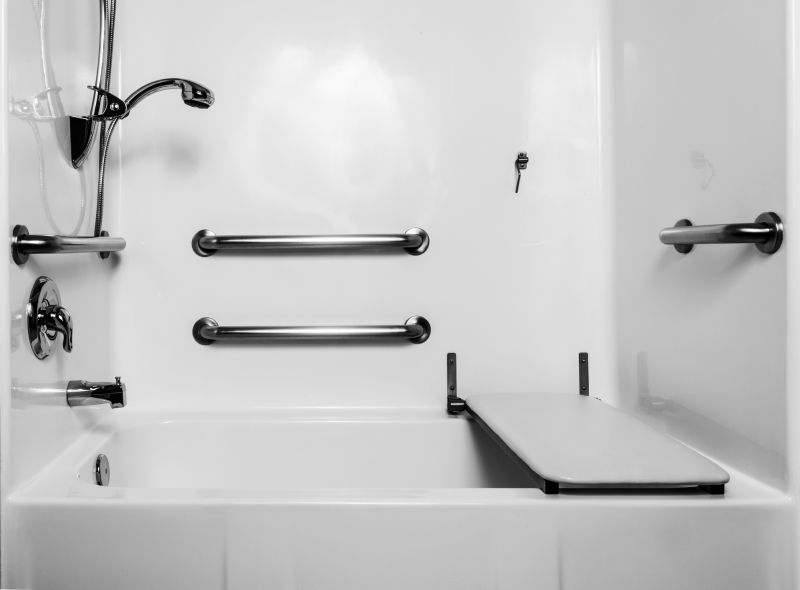
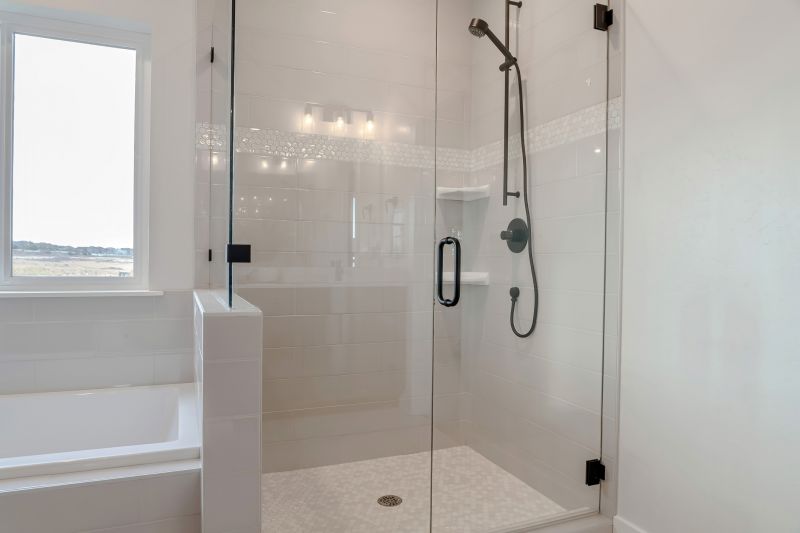
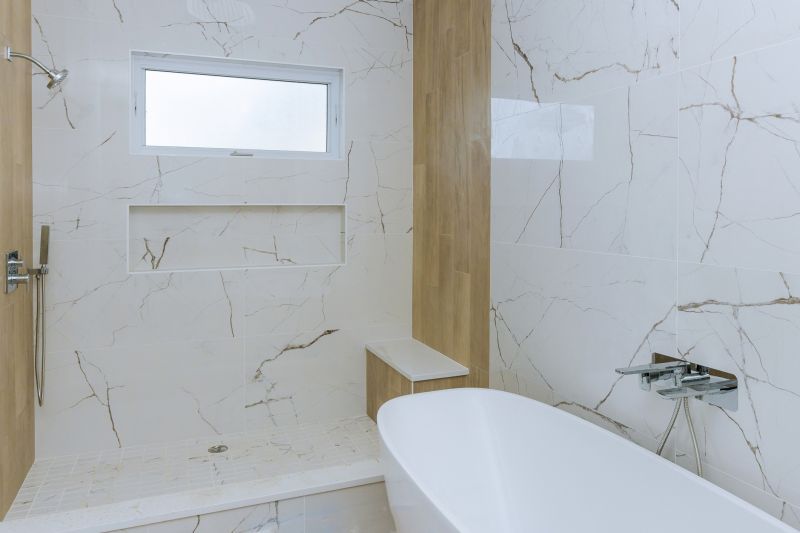
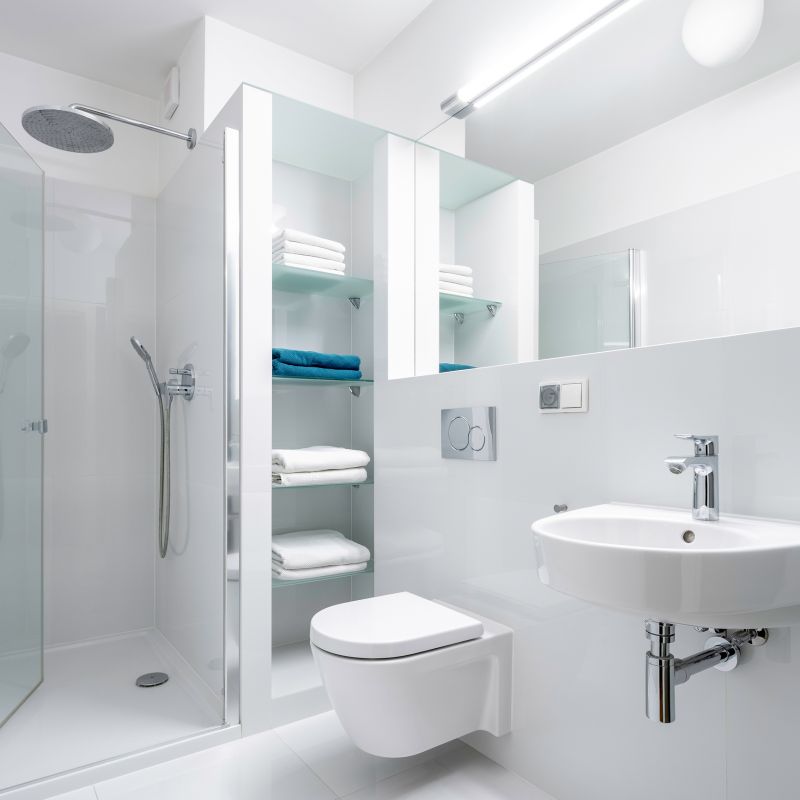

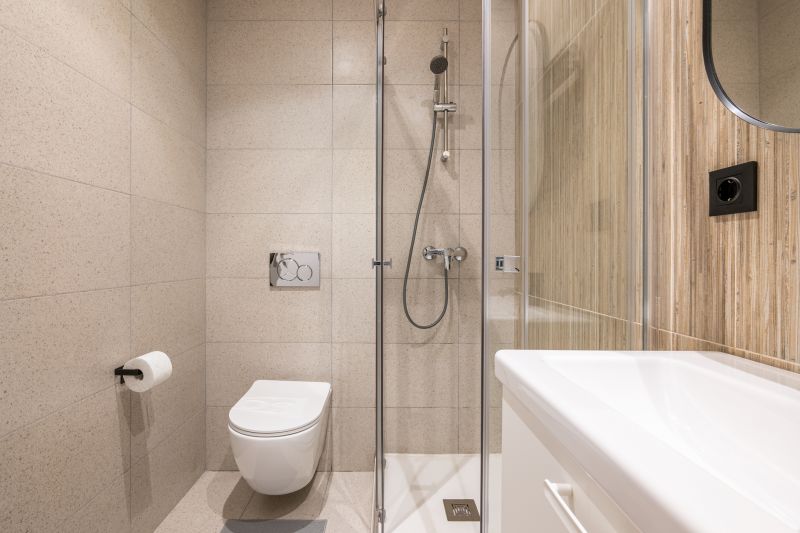
| Layout Type | Best Use Case |
|---|---|
| Corner Shower | Ideal for maximizing space in small bathrooms with limited room for a traditional shower stall. |
| Walk-In Shower | Suitable for creating an open, accessible shower area without barriers. |
| Shower-Tub Combo | Perfect for small bathrooms needing both bathing and showering options. |
| Pivot Door Shower | Provides a compact enclosure with easy access, suitable for tight spaces. |
| Neo-Angle Shower | Fits into corner spaces efficiently, offering a stylish and functional design. |
| Glass Panel Shower | Enhances the sense of space with transparent barriers. |
| Shower with Built-in Niche | Provides storage without taking up extra space. |
| Curbless Shower | Creates a seamless transition for a modern look and easy access. |
In small bathroom shower designs, the choice of materials and fixtures plays a crucial role in optimizing space. Using clear glass for enclosures can create an illusion of openness, making the room appear larger. Compact fixtures, such as wall-mounted faucets and slim-profile showerheads, contribute to a streamlined appearance. Incorporating built-in storage niches within the shower area reduces clutter and maintains a clean aesthetic.
Incorporating innovative ideas such as multi-functional shower panels, space-efficient shelving, and custom tile patterns can add personality and practicality. Small bathrooms benefit from layouts that prioritize ease of movement and visual clarity. By selecting the right combination of layout, fixtures, and finishes, small bathroom showers can be both stylish and highly functional, making the most of limited space.




